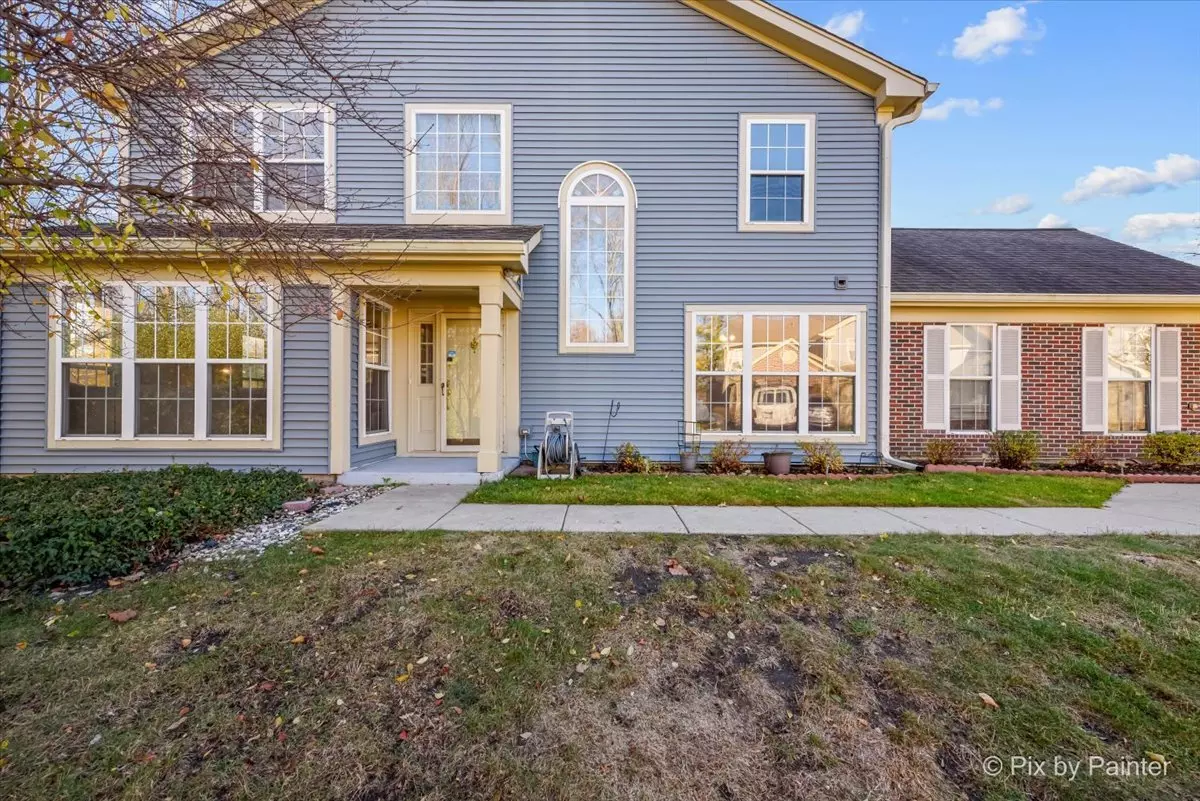
3 Beds
2.5 Baths
1,662 SqFt
3 Beds
2.5 Baths
1,662 SqFt
Key Details
Property Type Townhouse
Sub Type Townhouse-2 Story
Listing Status Active
Purchase Type For Sale
Square Footage 1,662 sqft
Price per Sqft $195
MLS Listing ID 12205048
Bedrooms 3
Full Baths 2
Half Baths 1
HOA Fees $199/mo
Year Built 1990
Annual Tax Amount $5,476
Tax Year 2022
Lot Dimensions 7946
Property Description
Location
State IL
County Cook
Area Elgin
Rooms
Basement None
Interior
Interior Features Bar-Dry, Wood Laminate Floors, First Floor Laundry, Storage, Walk-In Closet(s), Granite Counters
Heating Natural Gas
Cooling Central Air
Equipment TV-Cable, Security System, CO Detectors, Ceiling Fan(s), Security Cameras
Fireplace N
Appliance Range, Microwave, Dishwasher, Refrigerator, Washer, Dryer, Disposal, Stainless Steel Appliance(s)
Laundry Gas Dryer Hookup
Exterior
Garage Attached
Garage Spaces 2.0
Amenities Available Bike Room/Bike Trails, Park, Tennis Court(s), Ceiling Fan
Waterfront false
Building
Dwelling Type Attached Single
Story 2
Sewer Public Sewer
Water Public
New Construction false
Schools
Middle Schools Larsen Middle School
High Schools Elgin High School
School District 46 , 46, 46
Others
HOA Fee Include Insurance,Lawn Care,Snow Removal
Ownership Fee Simple w/ HO Assn.
Special Listing Condition None
Pets Description Cats OK, Dogs OK


"My job is to find and attract mastery-based agents to the office, protect the culture, and make sure everyone is happy! "
managingbroker@legacypropertiesil.com
2325 Dean St, Suite 900, St Charles, Illinois, 60175, USA






