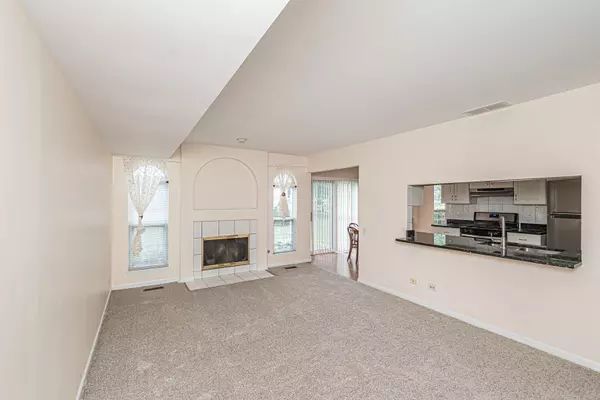$345,000
$349,900
1.4%For more information regarding the value of a property, please contact us for a free consultation.
2 Beds
2.5 Baths
1,858 SqFt
SOLD DATE : 09/30/2024
Key Details
Sold Price $345,000
Property Type Townhouse
Sub Type Townhouse-2 Story
Listing Status Sold
Purchase Type For Sale
Square Footage 1,858 sqft
Price per Sqft $185
Subdivision Hearthstone
MLS Listing ID 12155021
Sold Date 09/30/24
Bedrooms 2
Full Baths 2
Half Baths 1
HOA Fees $278/mo
Rental Info Yes
Year Built 1990
Annual Tax Amount $7,061
Tax Year 2023
Lot Dimensions 8266
Property Description
Highly Sought After End Unit Maison Model in Popular Hearthstone Subdivision! This largest model with a private entrance offers 2 bedrooms plus loft and 2.5 bathrooms, providing a comfortable and stylish living environment. Open floor plan, dramatic main living area features 2-story ceiling and arched windows. Galley kitchen with granite counters, eating area and a sliding door to a private patio. Family room with a gas fireplace & new carpeting. Huge primary suite with vaulted ceilings, walk-in closet and a private bath with double sink, newer separate shower & soaking tub. Washer & Dryer Included. Lovely, Private, Picturesque Yard & Patio area- one of the most private you'll find. Award Winning District 15 Elementary Schools & Award Winning Fremd High. Minutes to Shopping, several parks, splash park, 2 train stations, Forest Preserves, Branch Library & I-90 Access. Maintenance free living at its best. Rentals allowed.
Location
State IL
County Cook
Area Hoffman Estates
Rooms
Basement None
Interior
Interior Features Vaulted/Cathedral Ceilings, Hardwood Floors, Laundry Hook-Up in Unit, Walk-In Closet(s), Separate Dining Room
Heating Natural Gas, Forced Air
Cooling Central Air
Fireplaces Number 1
Fireplaces Type Attached Fireplace Doors/Screen, Gas Log
Fireplace Y
Appliance Range, Dishwasher, Refrigerator, Washer, Dryer, Disposal
Laundry In Unit
Exterior
Exterior Feature Patio, End Unit
Garage Attached
Garage Spaces 2.0
Amenities Available Park
Waterfront false
Roof Type Asphalt
Building
Lot Description Landscaped, Sidewalks, Streetlights
Story 2
Sewer Public Sewer
Water Lake Michigan
New Construction false
Schools
Elementary Schools Frank C Whiteley Elementary Scho
Middle Schools Plum Grove Middle School
High Schools Wm Fremd High School
School District 15 , 15, 211
Others
HOA Fee Include Insurance,Exterior Maintenance,Lawn Care,Snow Removal
Ownership Fee Simple w/ HO Assn.
Special Listing Condition None
Pets Description Cats OK, Dogs OK
Read Less Info
Want to know what your home might be worth? Contact us for a FREE valuation!

Our team is ready to help you sell your home for the highest possible price ASAP

© 2024 Listings courtesy of MRED as distributed by MLS GRID. All Rights Reserved.
Bought with Aparajita Leekha • Property Economics, Inc.

"My job is to find and attract mastery-based agents to the office, protect the culture, and make sure everyone is happy! "
managingbroker@legacypropertiesil.com
2325 Dean St, Suite 900, St Charles, Illinois, 60175, USA






